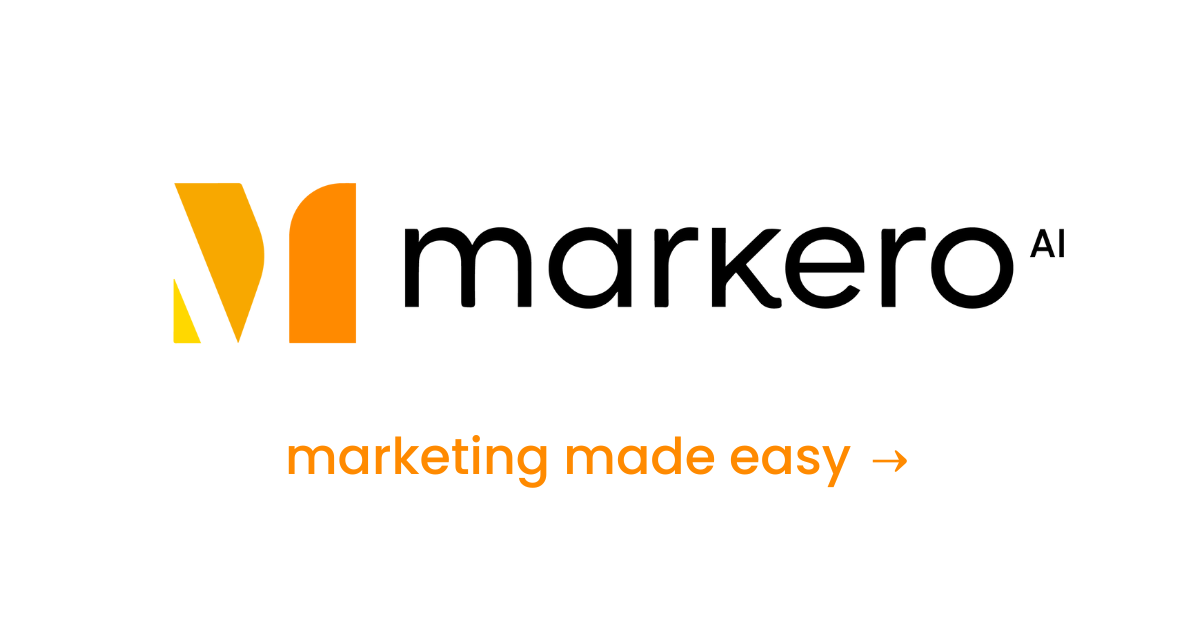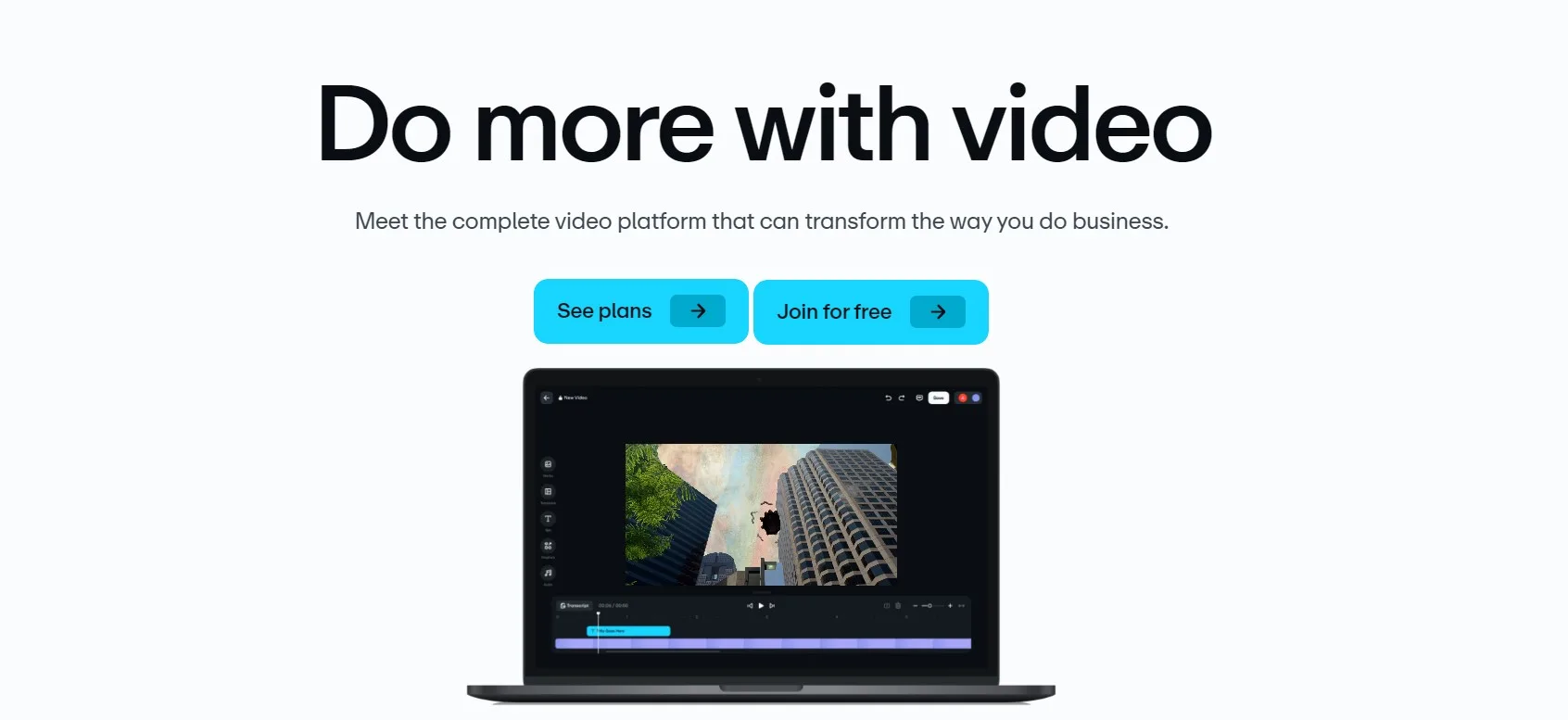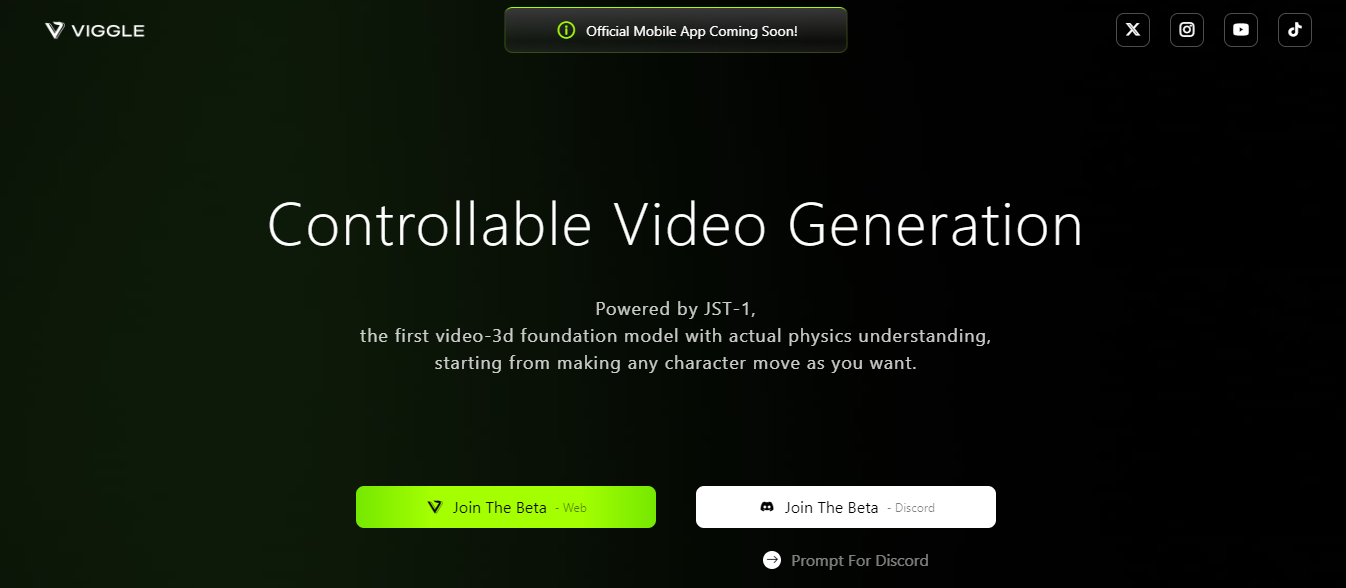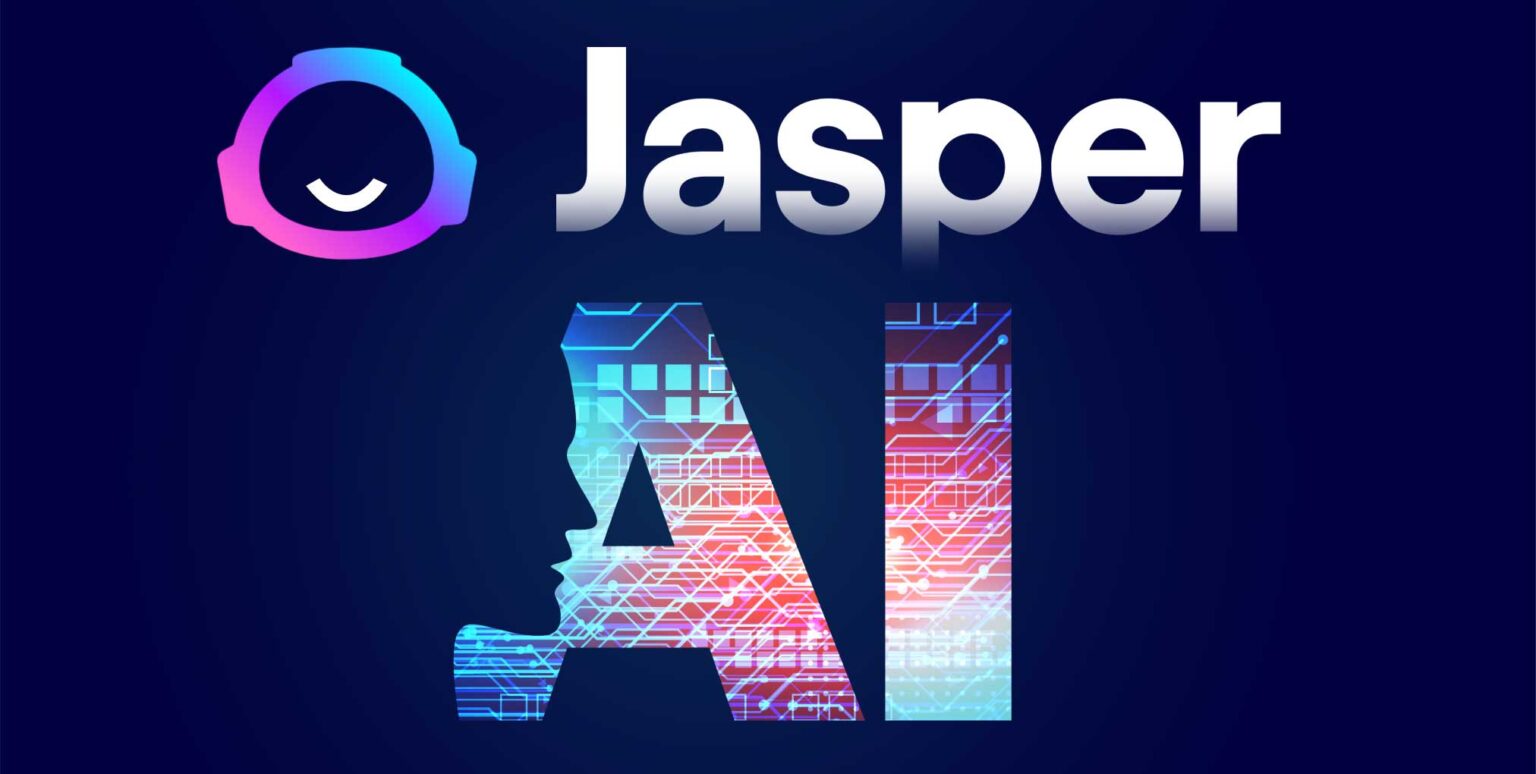Description
GetFloorPlan is an AI-driven tool that simplifies the creation of detailed 2D and 3D floor plans. It’s designed for architects, real estate agents, interior designers, and property managers, enabling them to generate professional-quality floor plans quickly and accurately. The tool’s intuitive interface and AI capabilities streamline the process, allowing users to customize plans with different textures, materials, and furniture. With high-resolution outputs and interactive 3D tours, GetFloorPlan enhances visual presentations and marketing materials.
Pros:
- Time-saving automation
- High accuracy in measurements
- User-friendly interface
- Cost-effective compared to traditional methods
- High-resolution visuals
Cons:
- Learning curve for new users
- Requires internet connection
- Performance dependent on browser compatibility
Use Cases:
- Real Estate Agents: Quickly create floor plans for property listings.
- Interior Designers: Visualize design changes and present ideas to clients.
- Construction Professionals: Draft initial floor plans for new projects.
- Homeowners: Plan home renovations or visualize potential purchases.
- Uncommon Uses: Event planners creating detailed venue layouts; educational institutions planning classroom or campus designs.
Pricing Model:
- Free Tier: Basic features at no cost.
- Premium Tiers: Advanced features and high-quality outputs available in subscription packages.
Why Use This Tool:
GetFloorPlan offers a quick, efficient, and user-friendly way to create detailed floor plans, making it ideal for professionals needing precise and visually appealing representations of spaces. Its AI capabilities and customization options enhance productivity and presentation quality.

















Reviews
There are no reviews yet.